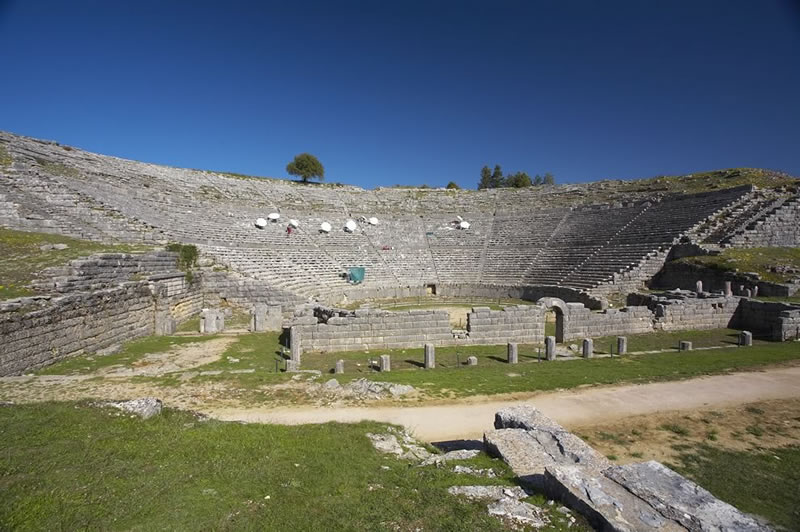
An integral part of the Dodoni sanctuary, the theatre of Dodoni counts among the largest and best preserved ancient Greek theatres, able to accommodate about 18,000 spectators. For visitors arriving from the south it was the most dominant monument thanks to its curvilinear surfaces and imposing retaining walls. Its construction dates to the third century BC, when King Pyrrhus of Hepirus implemented an ambitious building project in order to reshape the Panhellenic sanctuary and lend it a monumental character.
The theatre's huge cavea had been shaped into a natural cavity at the foot of Tomaros mountain and extended over an earth fill supported by isodomic retaining walls that were fortified with six towers creating an imposing fa?ade. The two towers nearer to the orchestra were of larger dimensions for they also served as stairways. Four horizontal corridors and ten staircases divided the cavea into three sections and nine cunei respectively; the lower section comprised 19 rows of seats, the middle section 15 and the upper section 21 rows. The lower row was the so called proedria (seats of honour) made of stone seats ment for officials or honoured guests. Spectators had access to the cavea through large staircases starting at the parodoi (passageways); they departed through the wide exit at the top of the central cuneus. The orchestra, 18.70m in diameter, was not entirely circular. At its centre stood a carved rock called thymeli, the altar of Dionysos. The scene was a two-storey, rectangle building with an isodomic stonework measuring 31,20 x 9,10m and was flanked by two rectangle rooms, the paraskenia (back of stage), separated by four pillars. At the south and north side of the scene, Doric porticos surrounded the path leading to the sanctuary, while at the east and west end were the parodoi permitting spectators and actors to access the orchestra.
After the destruction of the Dodoni sanctuary by the Aetolians in 219 BC, the theatre and the overall buildings were rebuilt. A stone proscenium (front of scene) was constructed, and the front of the paraskenia was enlarged by two smaller rooms prolonged externally through two porches with engaged Ionic columns. The theatre maintained this shape until 167 BC, when Macedonia and Hepirus were conquered by the Romans (Emilius Paulus), and the sanctuary was again destroyed. The scene was set on fire, to judge by the traces observed during the excavation, and was rebuilt after the reconstitution of the authority called Koinon of Hepirotes in 148 BC. The columns found between the paraskenia were replaced by walls of lime and stones. However, the normal theatre form was short-lived, for in the years of Augustus Caesar (first century BC), the monument was conversed into an arena. The first rows of seats were removed and a 2.80 high wall was built, in order to protect spectators from savage animals, whereas the orchestra and the scene were covered by 0.50m high earth fills. The egg-shaped arena was now adjacent to the scene. Wild animals were kept in two triangular rooms formed by the protection wall and the scene wall. Thus transformed, the theatre stayed in use until the end of the fourth century AD.
The monument was initially excavated between 1875-1878 by the archeologist K. Karapanos. Later investigations were conducted by archaeology professor D. Evangelidis together with S. Dakaris (1929-1932), who continued their excavating activity after the Second World War, and contributed to the restoration of the theatre.